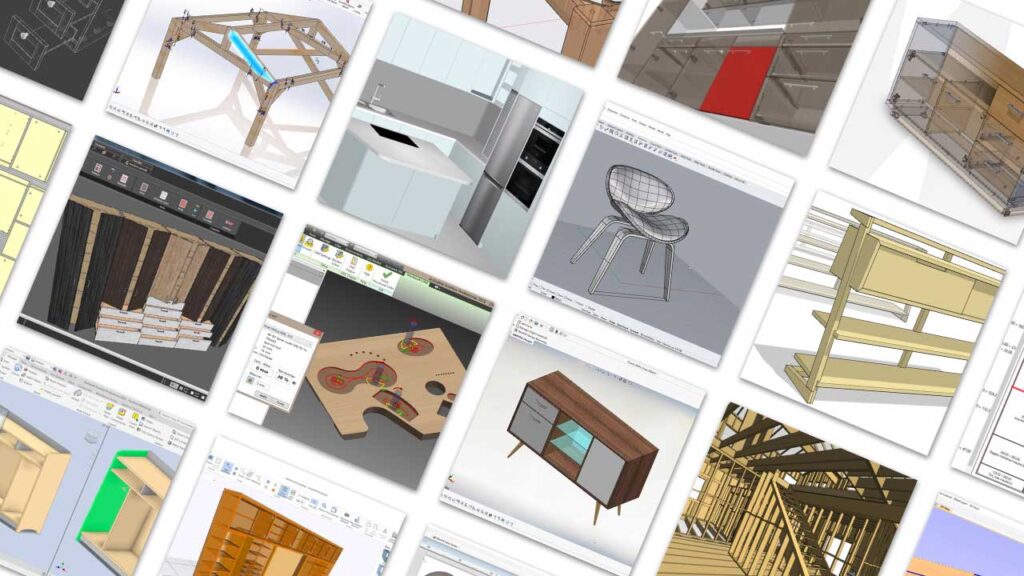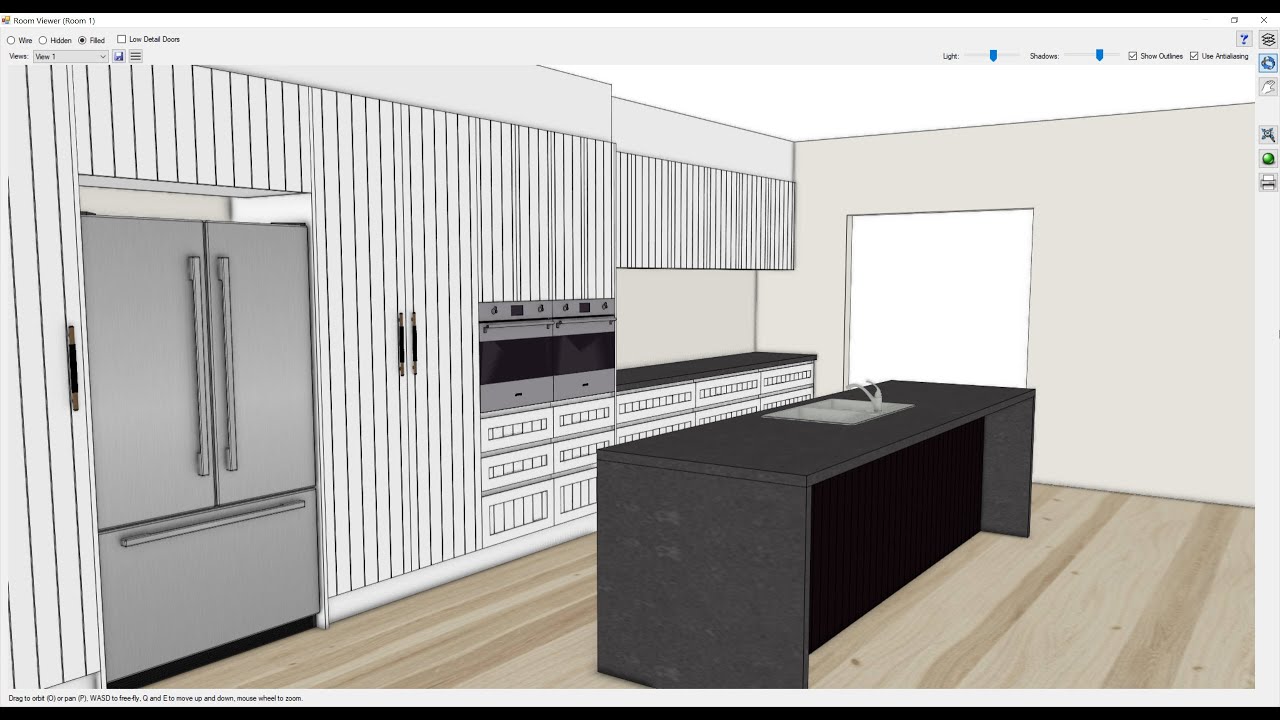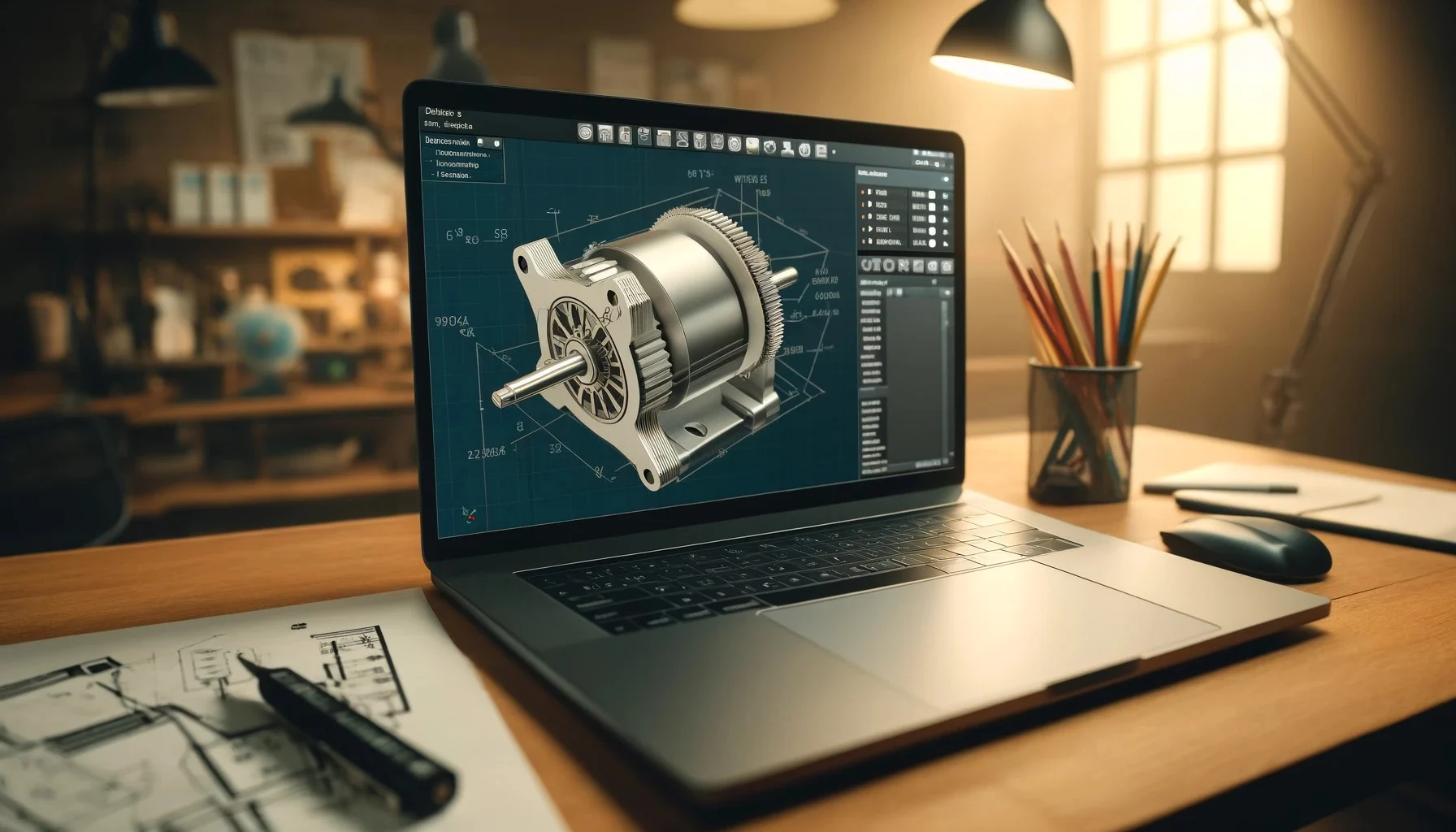Your Ultimate Guide to Cabinet Drawing Software
Designing the perfect cabinets for a kitchen, workshop, or closet used to be a job strictly for professionals with years of drafting experience. Today, thanks to powerful and user-friendly cabinet drawing software, anyone from a weekend DIYer to a seasoned contractor can bring their vision to life with incredible detail and accuracy. This software transforms a complex process into a manageable, and even enjoyable, one. It allows you to visualize your project in 3D, create precise plans, and generate all the information needed for construction. Whether you’re planning a simple garage storage unit or a full custom kitchen remodel, understanding this technology is the first step toward a successful project. This guide will walk you through everything you need to know, from the basic features to the latest industry trends, helping you choose and use the right tool for your needs.
What Exactly Is Cabinet Drawing Software?
At its core, cabinet drawing software is a specialized computer program designed to help you plan, design, and document cabinetry projects. Think of it as a digital drafting table supercharged with features specifically for cabinet making. Instead of drawing lines with a pencil and ruler, you use virtual tools to build cabinets piece by piece on your screen. This software goes far beyond simple sketching. It understands how cabinets are constructed, allowing you to specify materials, joinery methods, and hardware. You can create everything from detailed 2D technical drawings, which are like blueprints for your project, to stunningly realistic 3D renderings that show you exactly how the finished cabinets will look in your space. This dual capability makes it an invaluable tool for both the planning and presentation phases of any cabinet-related endeavor.
Who Uses This Type of Software?
The audience for cabinet drawing software is surprisingly diverse, spanning from enthusiastic homeowners to large-scale manufacturing shops. Each user group finds unique value in its capabilities.
- DIY Enthusiasts: Homeowners and hobbyist woodworkers use this software to plan projects with confidence. It helps them avoid costly measurement errors and experiment with different layouts and styles before cutting a single piece of wood.
- Contractors and Remodelers: General contractors can quickly create professional-looking cabinet layouts for client presentations, generate accurate cost estimates, and ensure seamless communication with cabinet suppliers or in-house crews.
- Interior Designers: Designers use the 3D visualization features to show clients exactly how a kitchen or bathroom will look. It’s a powerful sales and communication tool that helps align everyone’s vision.
- Custom Cabinet Shops: For professional cabinet makers, this software is the heart of their operation. It streamlines the entire workflow from initial design to generating cutlists and sending instructions to CNC machinery for automated cutting.
Core Features to Look For
When you start exploring different cabinet drawing software options, you’ll notice a common set of features that are essential for an efficient workflow. Understanding these core functions will help you evaluate which program best suits your project complexity and skill level. A good program will not just let you draw boxes; it will provide intelligent tools that understand cabinet construction. This includes everything from how a door attaches to a cabinet face frame to how drawer slides are installed. The goal of these features is to automate tedious tasks, improve accuracy, and provide you with all the necessary outputs to move from design to physical construction seamlessly and without frustrating mistakes.
Parametric Cabinets and Libraries
One of the most powerful features is parametric modeling. This means cabinets are built from smart objects whose dimensions you can change simply by typing in new numbers. If you need a base cabinet to be 2 inches wider, you just change the width value, and the software automatically adjusts all the related parts—the face frame, doors, shelves, and back panel. Many programs also come with extensive pre-built libraries of standard cabinet types (base, wall, tall), appliances, and hardware (handles, knobs, hinges). This saves you a massive amount of time, as you can just drag and drop these components into your design and then customize them as needed.
2D Plans and 3D Visualizations
Effective cabinet drawing software must excel at producing both 2D and 3D views. The 2D plans are the technical blueprints. They include floor plans (looking down from above), elevations (looking at a wall straight-on), and section views (a virtual slice through a cabinet to see its internal construction). These drawings are critical for installation, as they contain all the precise measurements. The 3D visualizations, on the other hand, are for seeing the final product. With a single click, you can switch from your technical plan to a photorealistic 3D model. You can rotate it, zoom in, and even apply different colors, wood grains, and countertop materials to see what looks best.
A Note on Renderings
High-quality 3D renderings are what truly bring a design to life. This process involves the software calculating how light would interact with the surfaces in your virtual room. It simulates shadows, reflections, and material textures to create an image that looks almost like a photograph. This is an incredibly valuable tool for making final decisions on finishes and presenting your ideas to a spouse, client, or contractor.
Cutlists and CNC Outputs
For those building the cabinets, perhaps the most valuable feature is the automatic generation of a cutlist. A cutlist is a highly organized spreadsheet that tells you the exact dimensions of every single piece of wood needed for the project. This includes every door, stile, rail, shelf, and side panel. The software can even create a layout diagram showing you how to best arrange these pieces on a standard sheet of plywood to minimize waste. For professional shops, many cabinet drawing software programs can export files directly to a CNC (Computer Numerical Control) machine. This automates the cutting process, ensuring every part is cut with perfect precision, which dramatically increases efficiency and quality.
Key Benefits of Using Cabinet Design Tools
Adopting cabinet drawing software offers substantial advantages that go far beyond just creating a pretty picture. It fundamentally improves the entire process of cabinet making from concept to installation. The primary benefit is a massive boost in accuracy. By designing in a controlled digital environment, you virtually eliminate the human errors that can occur with a tape measure and a pencil. This precision trickles down through the whole project, ensuring parts fit together perfectly. You can also save a significant amount of money by optimizing material usage and avoiding costly mistakes that require re-cutting or re-ordering materials. Finally, the speed at which you can design, revise, and generate plans is unmatched, freeing up valuable time.
How to Choose the Right Software
Selecting the perfect cabinet drawing software depends entirely on your specific needs, budget, and technical comfort level. A professional cabinet shop has very different requirements than a homeowner planning a weekend project. Start by defining your budget, as prices can range from free to several thousand dollars. Next, check the system requirements—is the software for Windows, macOS, or is it cloud-based and runs in a web browser? Consider the learning curve; some professional-grade programs are incredibly powerful but can take weeks to master, while others are intuitive enough to use within a few hours. Finally, think about integrations. Do you need the software to communicate with a CNC machine or export to other design programs?

|
Feature |
Hobbyist Software |
Professional Software |
|---|---|---|
|
Price |
Free to ~$300 |
$500 – $5,000+ |
|
Learning Curve |
Low to Medium |
Medium to High |
|
Core Function |
3D Visualization |
Full Workflow (Design to CNC) |
|
Customization |
Limited |
Nearly Unlimited |
|
Outputs |
Basic Plans, 3D Images |
Detailed Cutlists, CNC Files |
Common Mistakes to Avoid
When you first start using cabinet drawing software, it’s easy to make a few common mistakes. One of the biggest is relying solely on the software and not double-checking measurements in the real world. Always measure your physical space multiple times before starting your digital design. Another frequent error is ignoring construction details like material thickness or the space needed for hardware like hinges and drawer slides. A good design must account for these physical realities. Finally, don’t over-complicate your first project. Start with something simple to learn the software’s workflow before tackling a complex, full-kitchen remodel. Building confidence on a smaller scale will pay dividends on larger jobs.
The Future: AI, AR, and Cloud Collaboration
The world of cabinet drawing software is constantly evolving. Exciting new trends are making these tools even more powerful and accessible. Artificial Intelligence (AI) is beginning to help automate the design process, suggesting optimal layouts based on your room’s dimensions and common design principles. Augmented Reality (AR) is another game-changer. Soon, you’ll be able to use your phone or tablet to project a full-size 3D model of your cabinet design directly into your physical room, letting you “walk around” it. Cloud-based platforms are also becoming standard, allowing for real-time collaboration where a designer, client, and cabinet maker can all view and comment on the same design file from different locations. For more insights on design and decor trends, you can explore resources like those found at https://versaillesblog.com/.
Key Takeaways
- Cabinet drawing software is a specialized tool for designing cabinetry, creating 2D plans, and generating 3D visuals.
- It’s used by a wide range of people, including DIYers, contractors, designers, and professional cabinet shops.
- Core features include parametric modeling, component libraries, cutlist generation, and CNC outputs.
- Major benefits are improved accuracy, cost savings through material optimization, and significantly faster design times.
- When choosing software, consider your budget, skill level, operating system, and whether you need professional features like CNC integration.
- Avoid common mistakes like not verifying physical measurements and ignoring construction details.
Conclusion
Whether you are a homeowner embarking on a kitchen renovation or a professional woodworker aiming to streamline your business, cabinet drawing software is an essential tool. It bridges the gap between idea and reality, providing the clarity, precision, and efficiency needed for a successful project. By helping you visualize the final product, eliminating costly errors, and automating the creation of technical plans, this software empowers you to build with confidence. As technology continues to advance, these tools will only become more intuitive and powerful, further simplifying the art of cabinet making for everyone.
Frequently Asked Questions
1. Can a beginner use cabinet drawing software?
Yes, absolutely. Many software options are designed specifically for beginners and DIYers. They often feature intuitive drag-and-drop interfaces, extensive tutorials, and pre-built libraries that make it easy to get started on your first design.
2. Is free cabinet drawing software any good?
Free software can be surprisingly capable, especially for simple projects and basic visualization. It’s a great way to learn the fundamentals. However, it typically lacks the advanced features of paid software, such as detailed cutlist generation, extensive customization, and CNC export capabilities.
3. Do I need a powerful computer to run this software?
It depends on the software. Simple, cloud-based programs can run on almost any modern computer with an internet connection. More advanced, professional-grade software that produces high-resolution 3D renderings often requires a computer with a dedicated graphics card and a good amount of RAM for smooth performance.
4. What is the difference between CAD and cabinet drawing software?
General CAD (Computer-Aided Design) software is a broad tool for all types of technical drawing. Cabinet drawing software is a specialized form of CAD that is specifically equipped with tools, libraries, and workflows tailored for cabinet design and construction, making it much more efficient for this particular task.














Post Comment